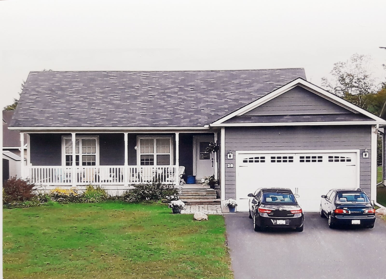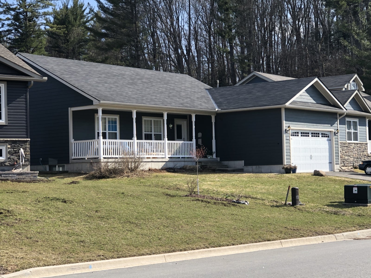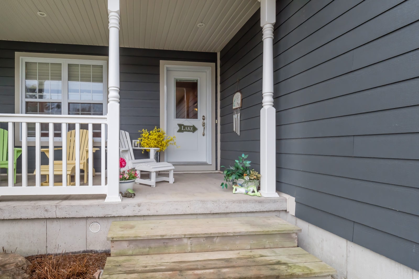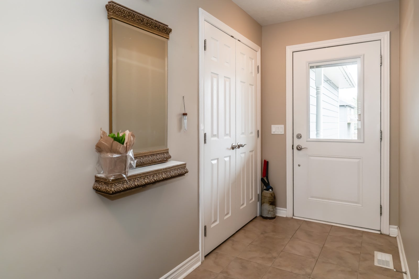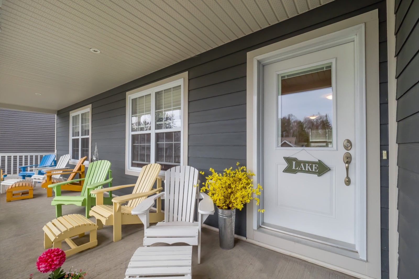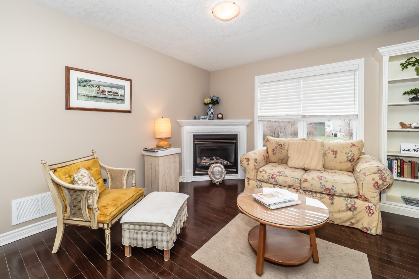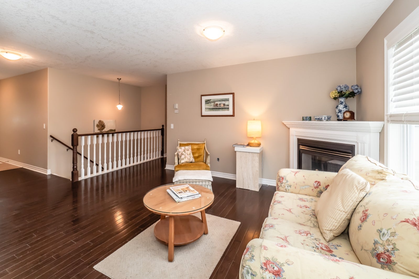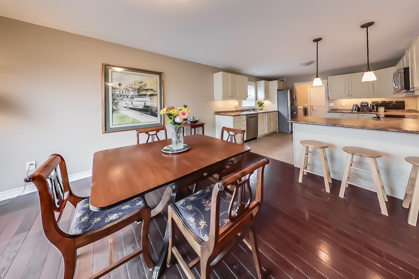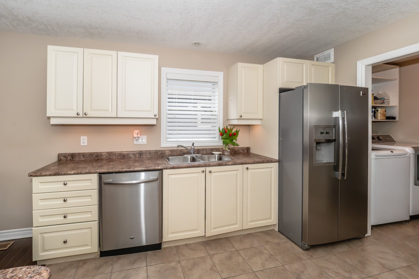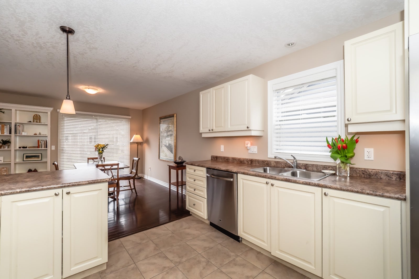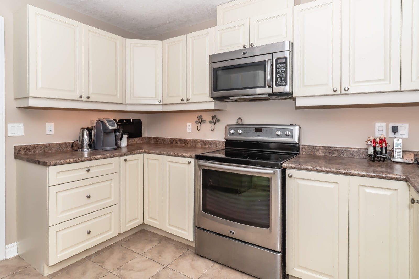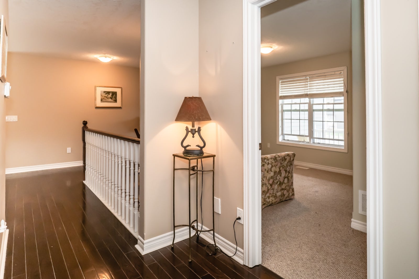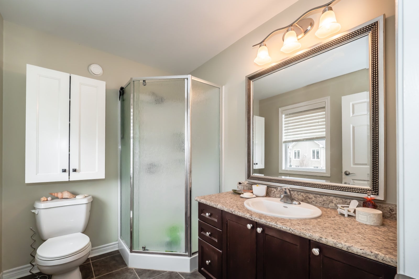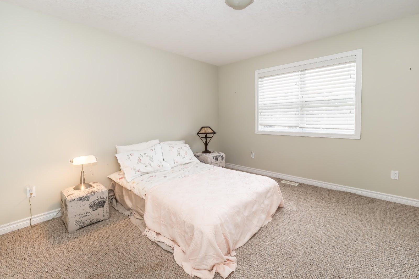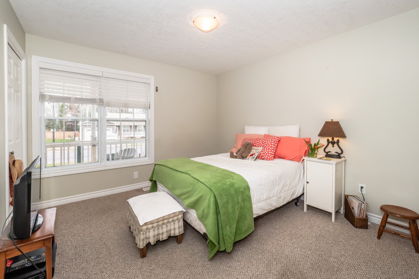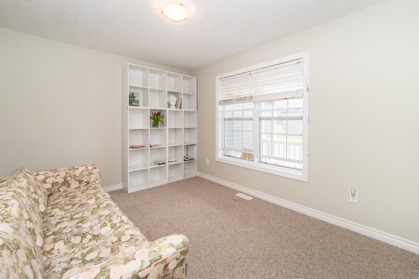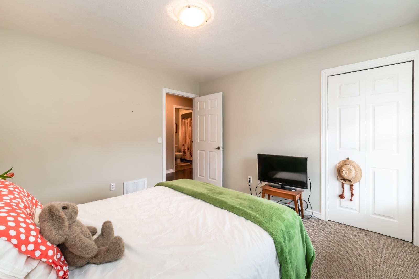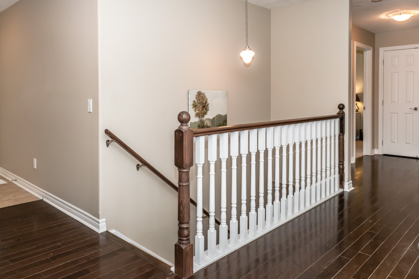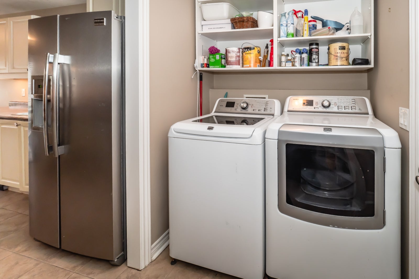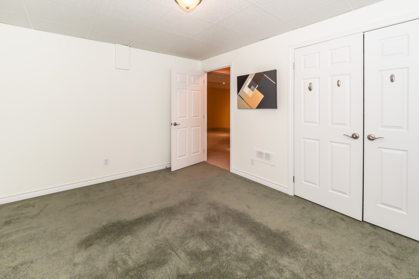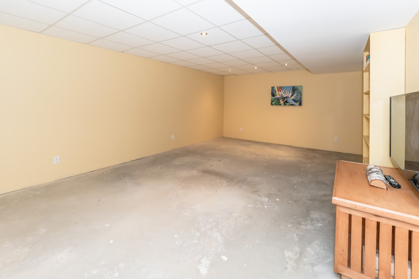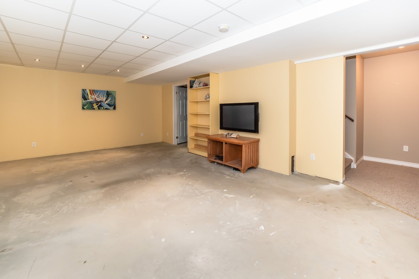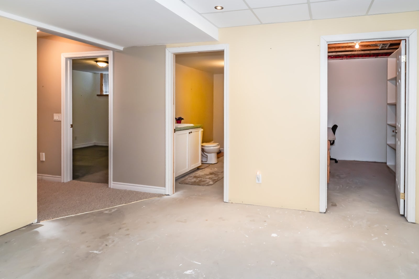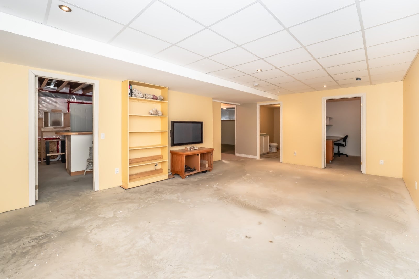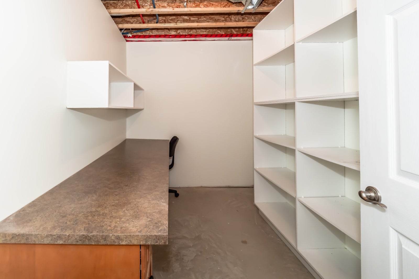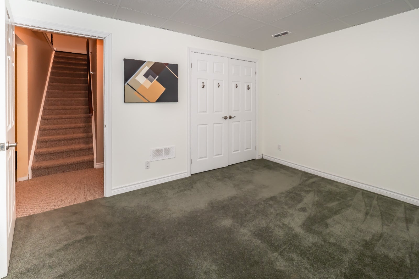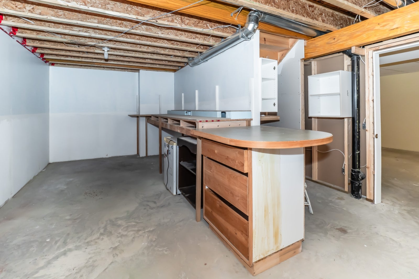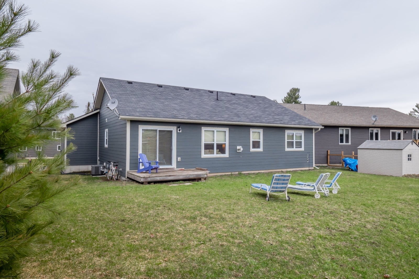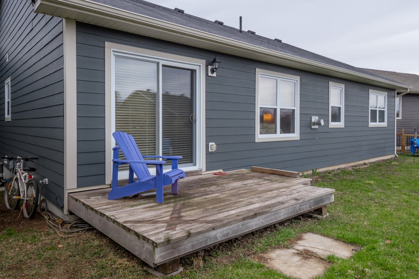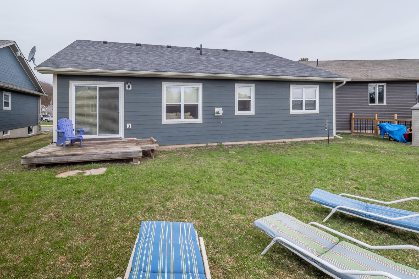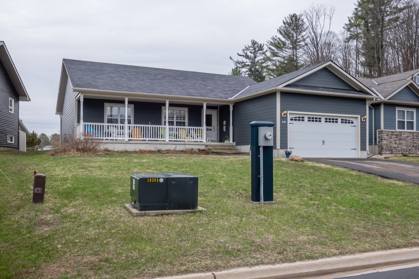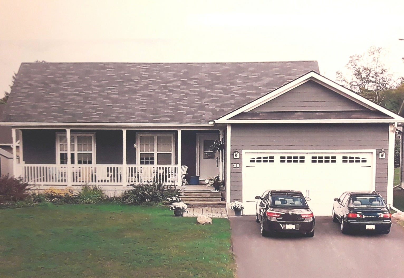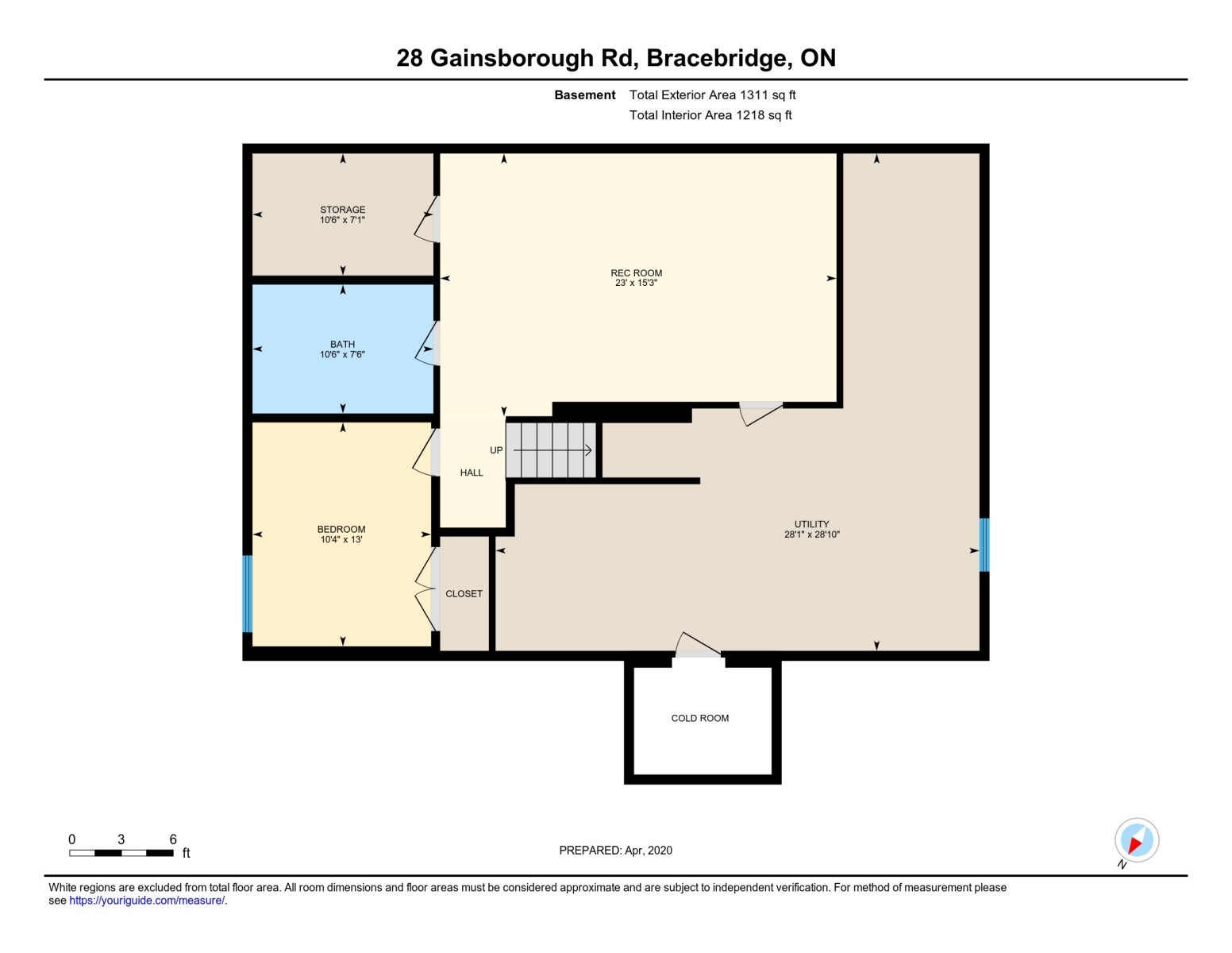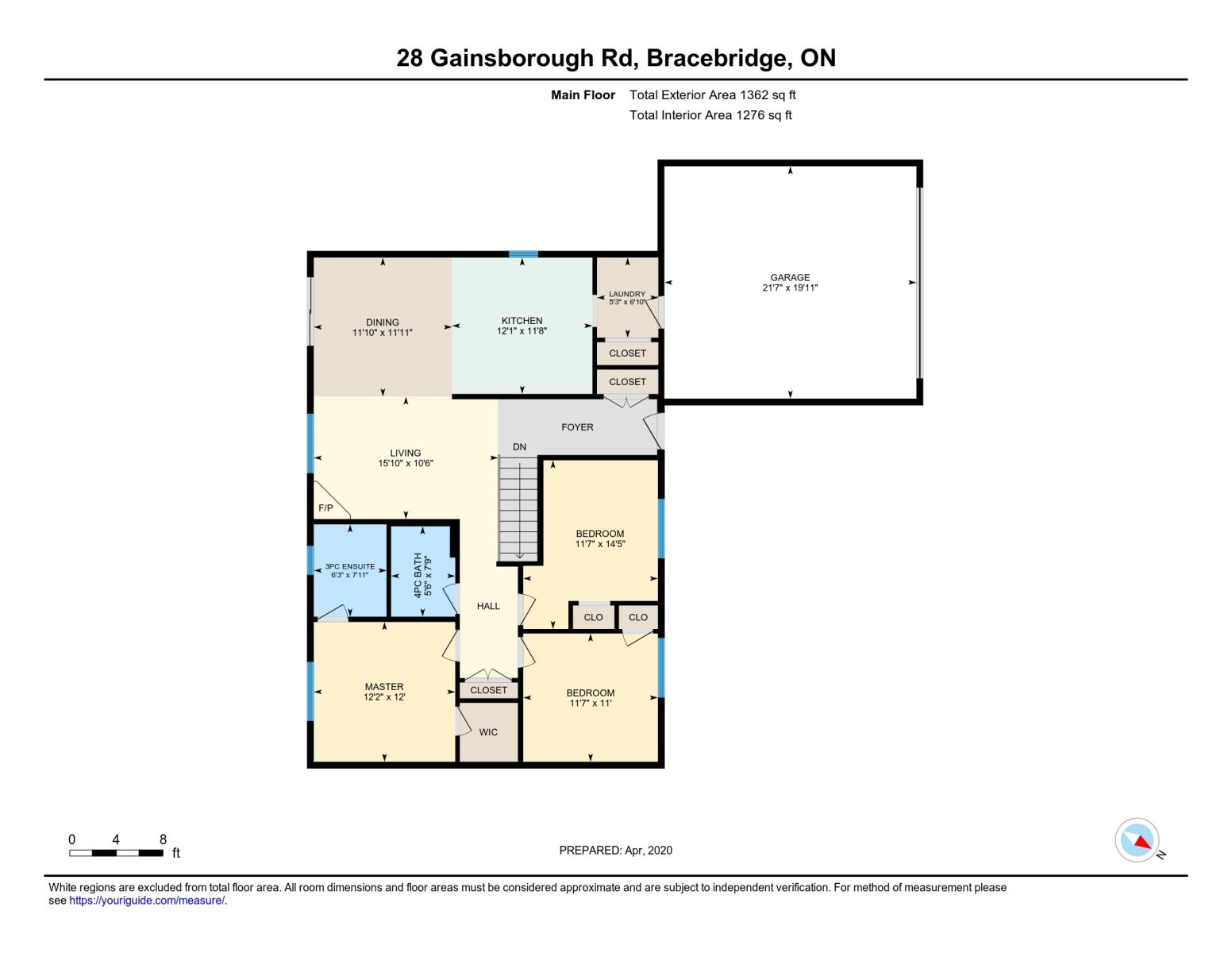Simple advantages of an easy lifestyle are offered with this newer Bungalow. Enjoy one-level living with features of a main floor laundry, a large double attached garage with inside entry, 3 bedrooms and 2 baths on the main floor with gas fireplace in an open concept living and dining room. The bright principle bedroom has both an ensuite and a walk-in closet. Sliding doors to the deck lead to a smaller lot requiring less maintenance: a simple landscape waiting for a new owner to create a private backyard oasis. This conveniently designed home is oh so close to being fully finished on the full lower level! Currently a 4th bedroom, a large 2 piece bath with a rough-in for shower or tub, an open recreational space, an office space and a good sized utility-workroom for the indoor hobbyists along with a cold room for those who love to cook or store wine! Call to view this bright and well planned bungalow that ticks many items on your wish list.
Address
BUNGALOW IN BRACEBRIDGE - 28 Gainsborough Drive, Bracebridge ON P1L 0A8
List Price
$519,000
Sold Price
$510
Sold Date
22/05/2020
Type of Dwelling
Single Family
Area
Ontario
Sub-Area
Bracebridge
Bedrooms
4
Bathrooms
2
Floor Area
2,000 Sq. Ft.
Lot Size
.5 AC Ac.
Year Built
2012
MLS® Number
256661
Listing Brokerage
RE/MAX Hallmark Reatly Ltd. Brokerage Muskoka
Basement Area
1200
Postal Code
P1L 0A8
Zoning
Residential
Tax Amount
$4,123.00
Tax Year
2019
Site Influences
Center in the Town of Bracebridge with downtown shopping, hospital, many quaint restaurants and pubs, and located in a newer neighbourhood.
Features
A fabulous layout with one-floor living and an attached double garage with inside entry. Built in 2012 and located in a lovely newer mixed neighbourhood of younger families and retirees.
Amenities
nterior Features: Carbon Monoxide Detector, Rough-in Bath, Smoke Detector Basement: Full/ Partially Finished/ Fireplace: Natural Gas Heat Primary/Sec: Forced Air-Gas, Natural Gas/ Fireplace-Gas HVAC: HRV System Foundation: Poured Concrete Under Contract $: UFFI: Furnace Age: 2012 Under Contract/Rental Items: None Plumbing Age: 2012 Accessibility: Wiring Age: 2012 Exterior Features Add'l Monthly Fees: Exposure: Pool: None Lot Shape: Rectangular Lot Irregularities: FH Common Fee: Exterior Finish: Hardboard Restrictions: Easement, Subdivision Covenants Services: Cable, Cell Service, Electricity, Fibre Optics, Garbage/Sanitary Collection, Internet High-Speed, Natural Gas, Recycling Pickup, School Bus Route Topography: Level, Sloping Alternative Power: Roofing: Asphalt, Shingles Yr Roof Surface Replaced: 2011 Water/Supply Type: Municipal/ Sewage: Municipal Sewers Exterior Features: Porch, Year-Round Living Site Influences Airport, Beach, Cul de Sac/Dead End, Downtown, Library, Park, River/Stream, Schools, Shopping Nearby Schools: Monck Public, Monsignor Michael O'Leary, BMLSS, St. Dominics
