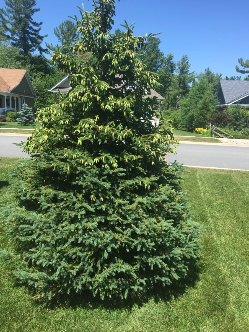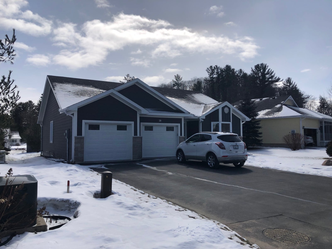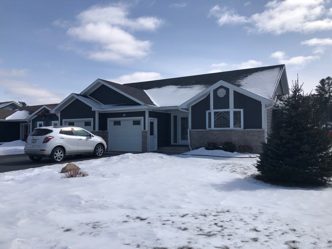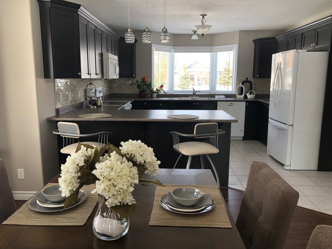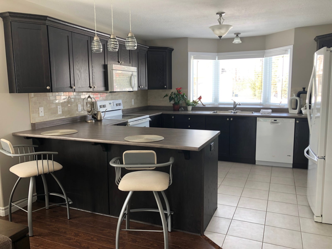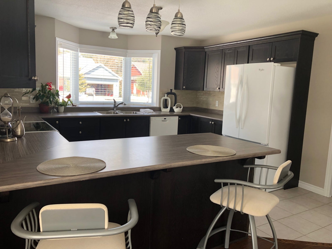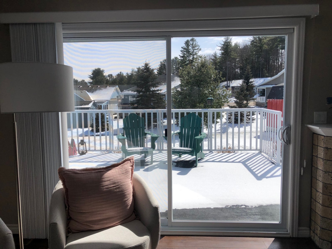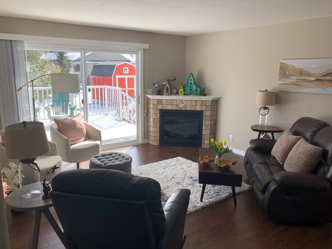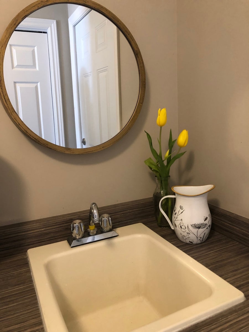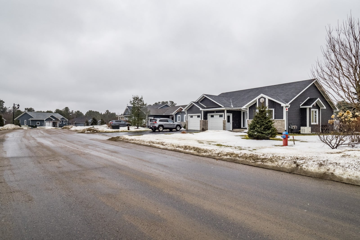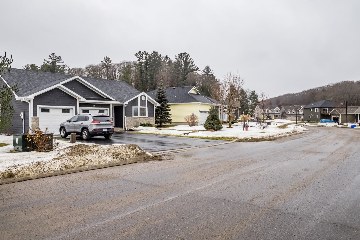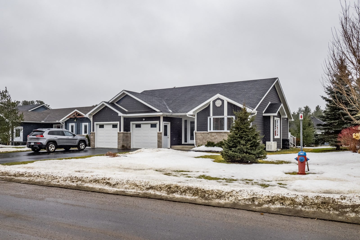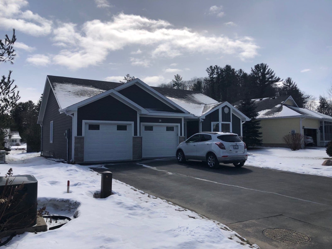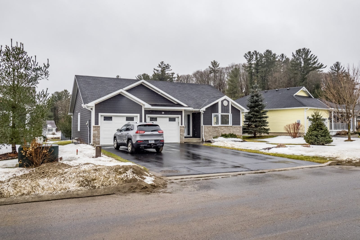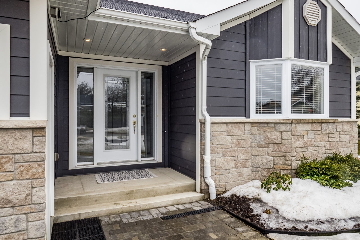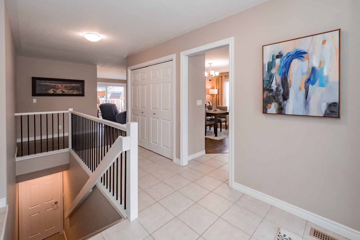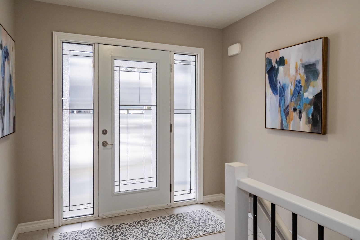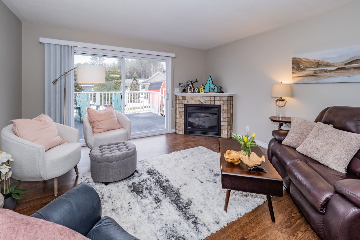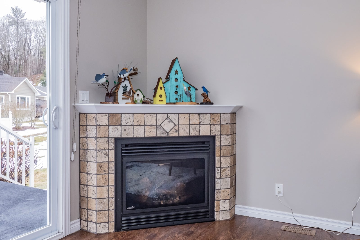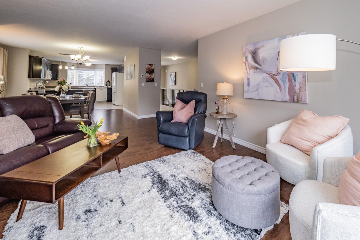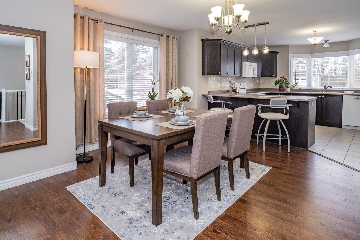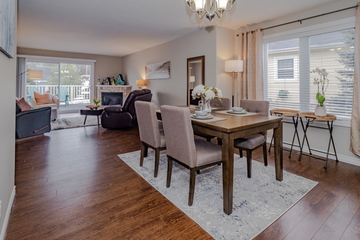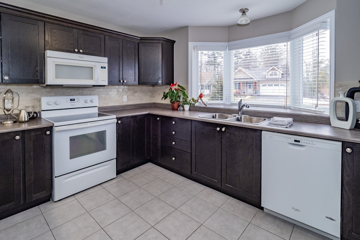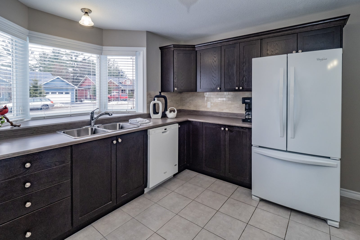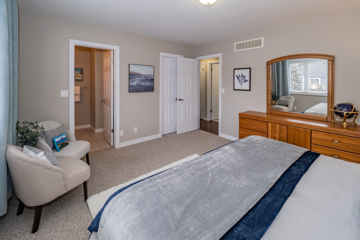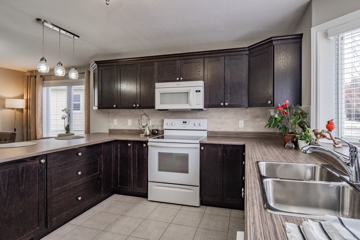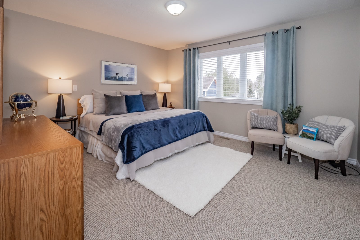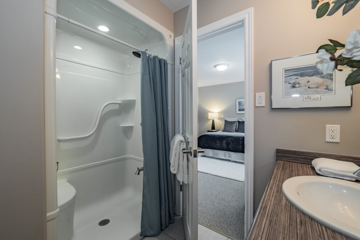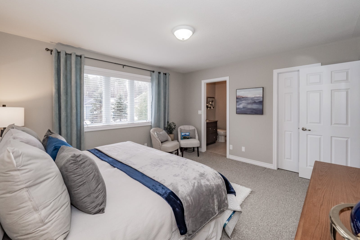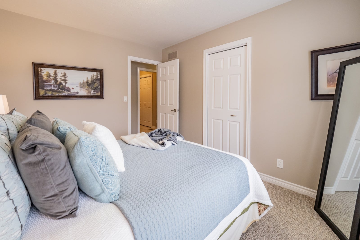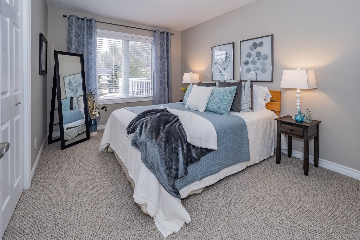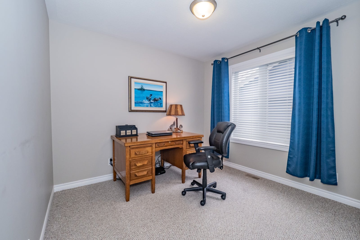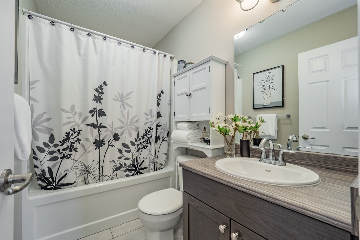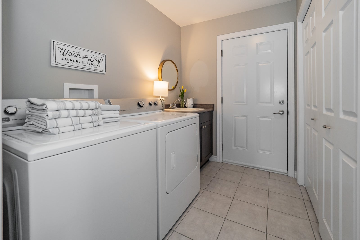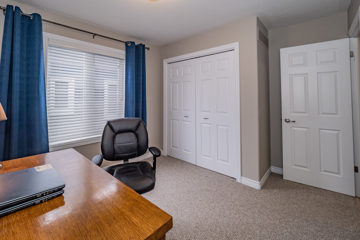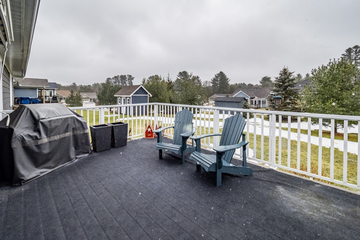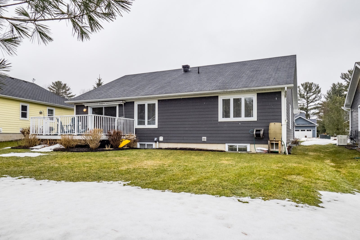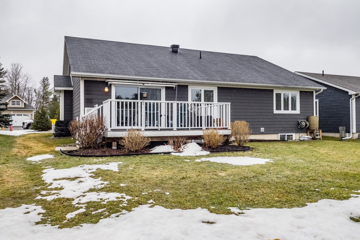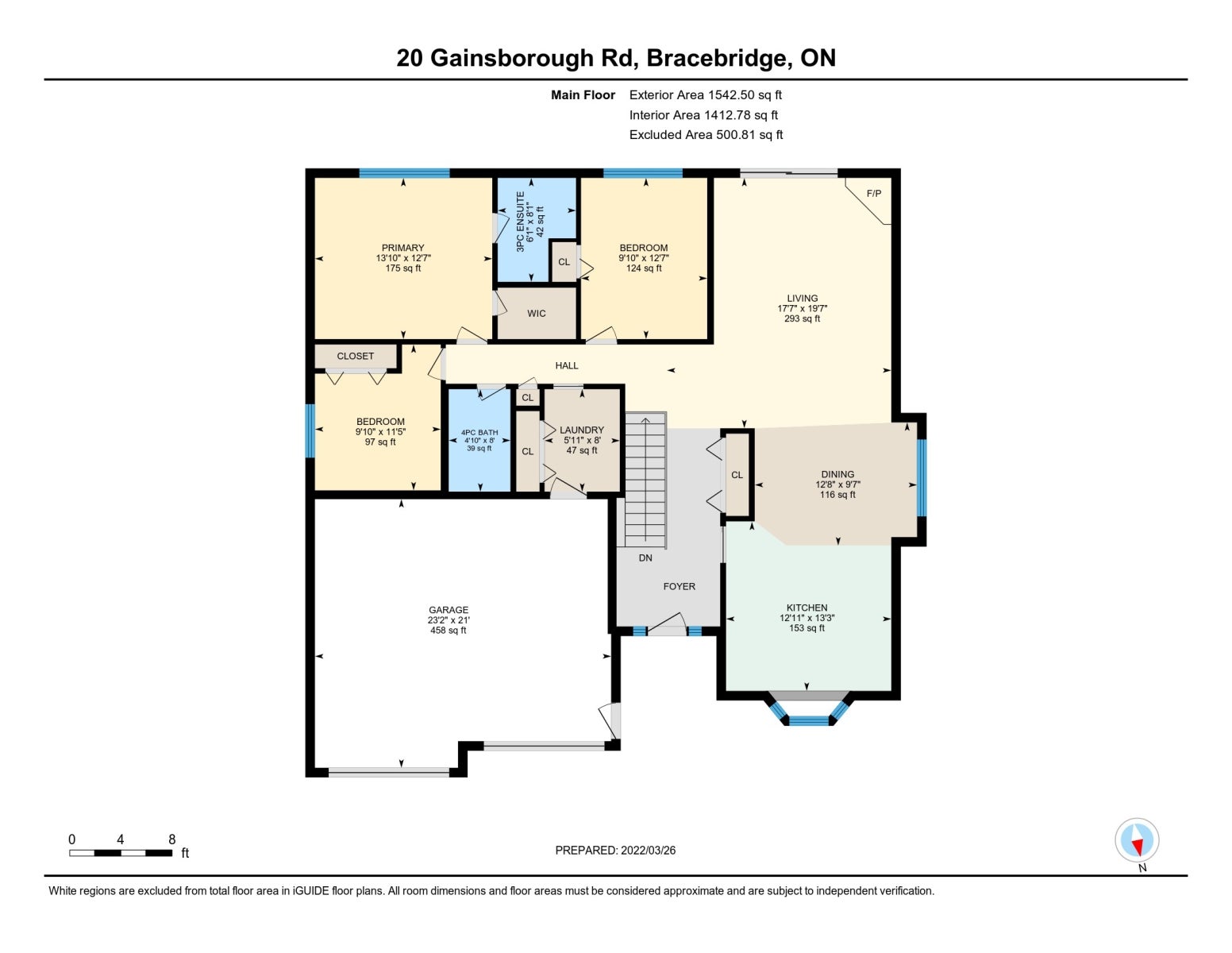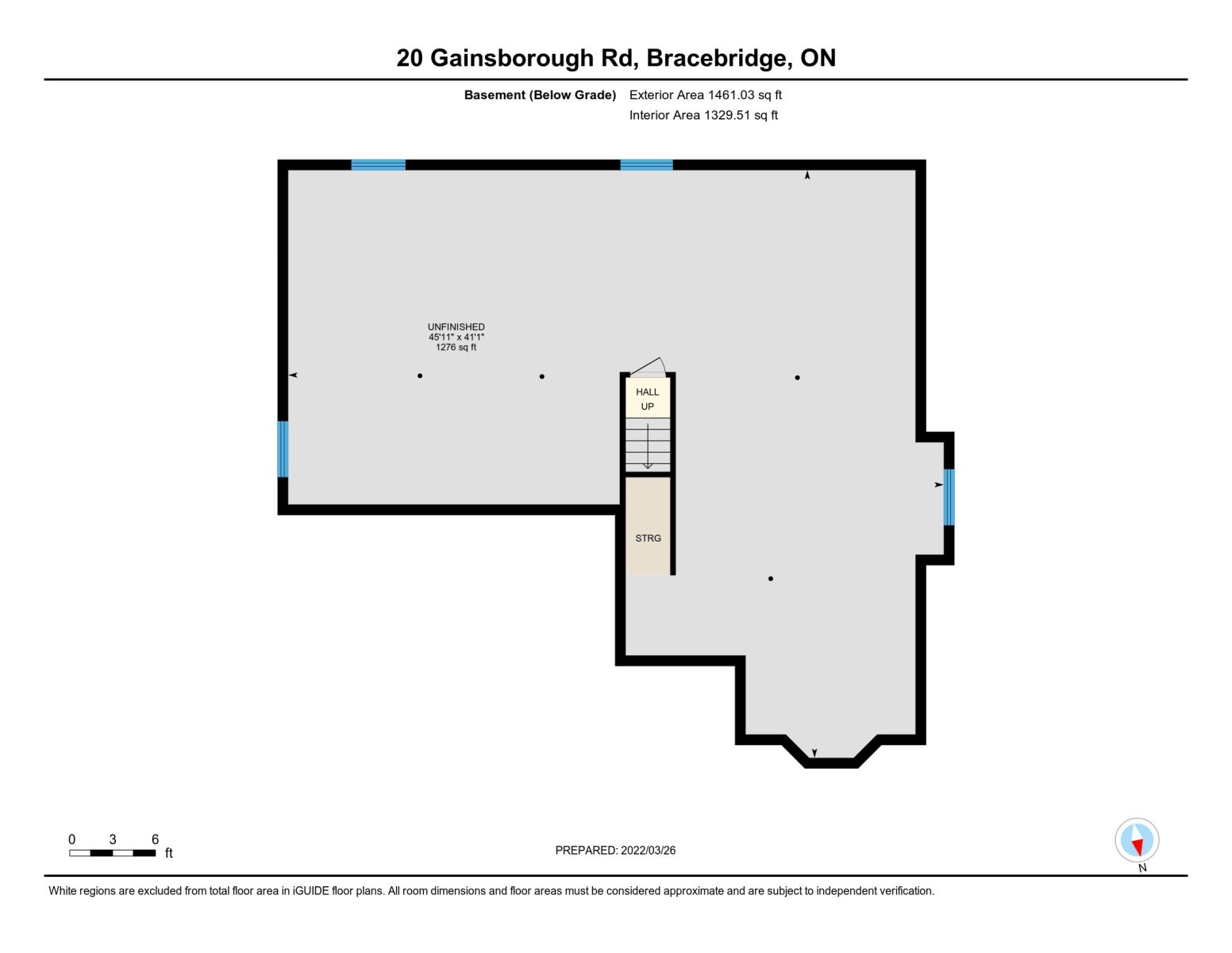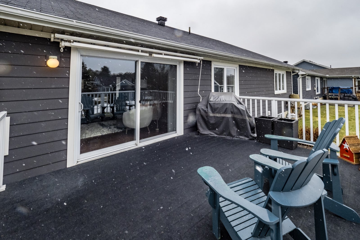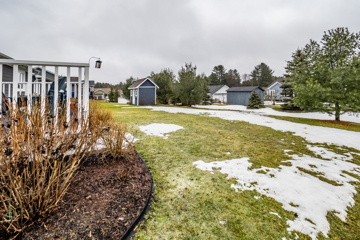Find this Perfect Bungalow in a sweet town in the heart of Muskoka. This bright home is flooded with natural light and is located in a highly desired and newer neighbourhood in the town of Bracebridge. The 1500+ sqr. ft. space is a well-designed, open concept, one-level living home, There is a convenient main floor laundry-mudroom, and a pass-through into the garage. All bedrooms are on the main floor, inclusive of a generous principal bedroom with ensuite and walk-in closet. These original owners show pride of ownership throughout. Practical and useful updates include a 14 Kilowatt Generac System, a 7-zone sprinkler system, upgraded landscaping and flower beds, an insulated and dry-walled double garage with installation of an additional front entry door, an outstanding glass front door and a larger back deck with aluminum railings. Currently used as a large workshop space, sewing room and gym area, the open-concept basement is drywalled with electrical work, has surprisingly high ceilings, a bathroom rough-in and can be finished to suit if more bedrooms or home office is needed. EnergyGuide Rating was 84 on this home when constructed in 2012, and has an HRV system and Central Air Conditioning. Come enjoy the Muskoka Life within walking distance of Annie Williams Park on the Muskoka River; the perfect setting for events like the Art Show or Prism Theater in the Park. Launch a canoe, paddleboard or kayak and head out to Lake Muskoka, or enjoy 2 beaches, town docks, a community picnic shelter, an amphitheatre and a winter outdoor skating rink. Enjoy this convenient location within a few minutes' drive or walk to the historic downtown core and famous Bracebridge Falls. So many conveniences at your fingertips: a hospital, restaurants, activity centers, gyms, service clubs, schools, associations, and so much more. Expect many visitors when you make the move to Muskoka!
Address
20 Gainsborough Road, Bracebridge P1L 0A8
List Price
$829,000
Type of Dwelling
Single Family
Area
Ontario
Sub-Area
Bracebridge
Bedrooms
3
Bathrooms
2
Floor Area
1,508 Sq. Ft.
Lot Size
.193 Ac.
Year Built
2012
MLS® Number
40231513
Listing Brokerage
RE/MAX Hallmark Realty Ltd. Brokerage
Basement Area
1276
Postal Code
P1L 0W8
Zoning
R1
Tax Amount
$4,400.00
Tax Year
2022
Site Influences
Airport, Beaches, Walking Distance to the Historic Downtown Bracebridge, Golf, Hospital, Restaurants, Library, Major Highway, Park, Rec./Community Centre, River/Stream, Hiking Trails, Swimming, Fishing, Water Sports, Parks,
Features
Level Lot, Back Deck - southwest exposure, Air Exchanger, Auto Garage Door Remote(s), Basement Rough-in Bath, Carbon Monoxide Detector, Smoke Detector(s), Energy Rated Energuide 84, Landscaped with Gardens, Man-door and inside-entry from Garage, Open Concept, 1500+ Sqr FT floor plan
Amenities
The Town of Bracebridge, Bracebridge Falls, South Muskoka Memorial Hospital, Restaurants, Pubs, Services, Shopping, The Muskoka River, Annie Williams Park, Lake Muskoka, Beaches, Hiking Trails, Water Toy Rentals,
Fabulous Bungalow
One-Floor Living
Insulated Garage
Open Concept

