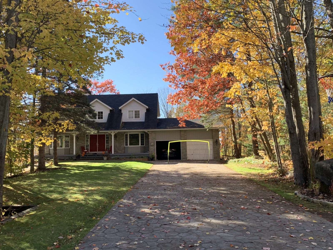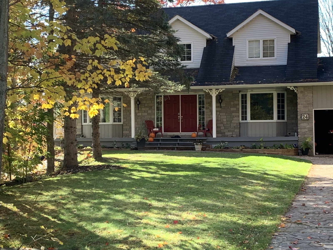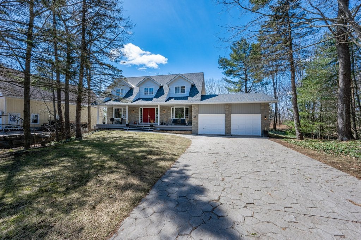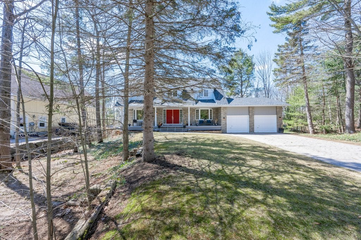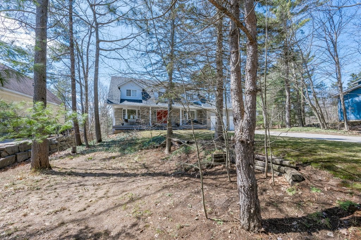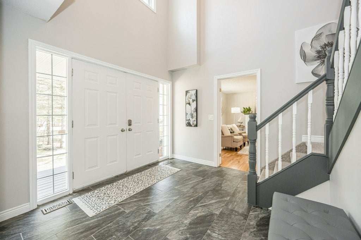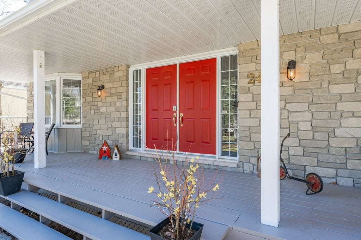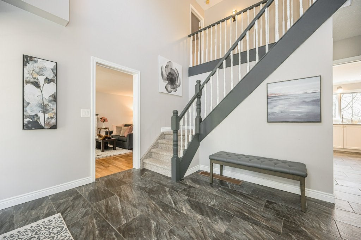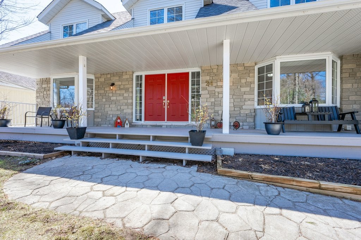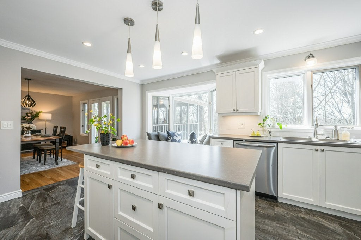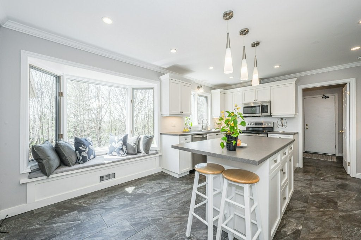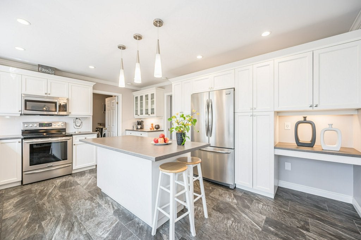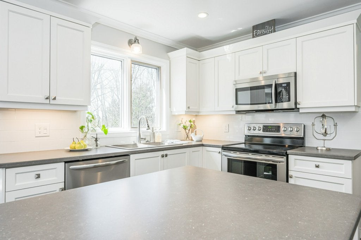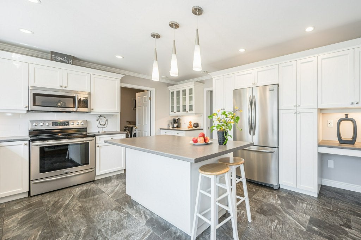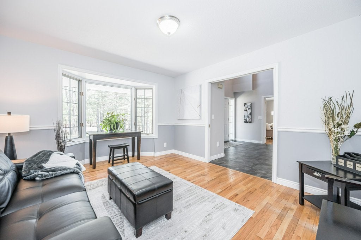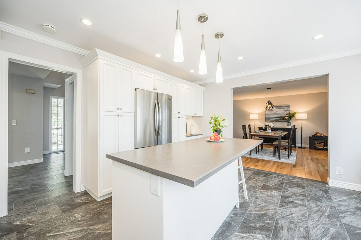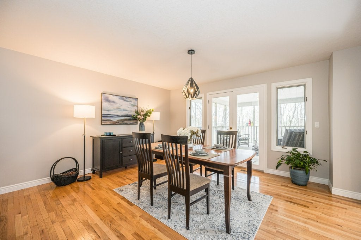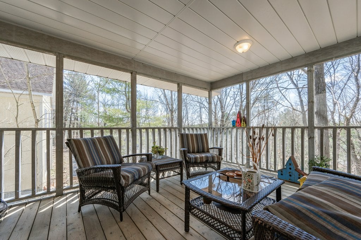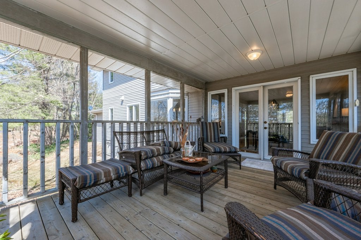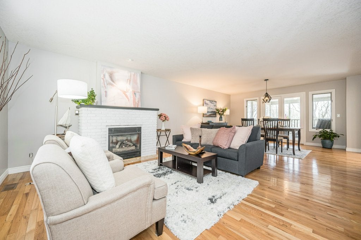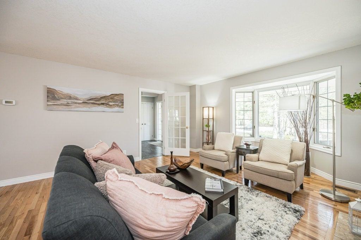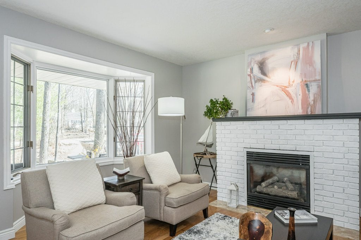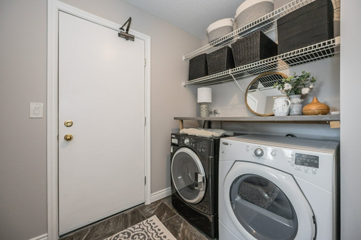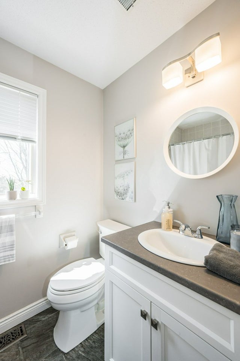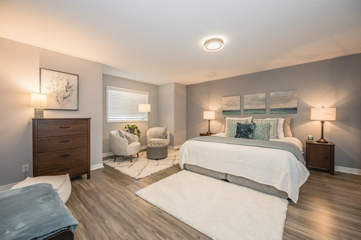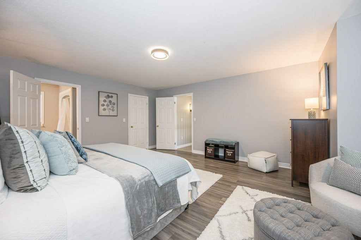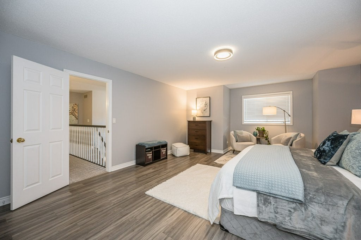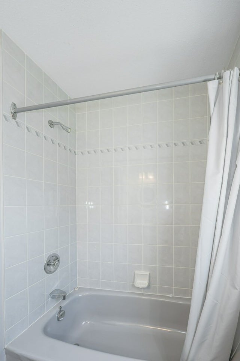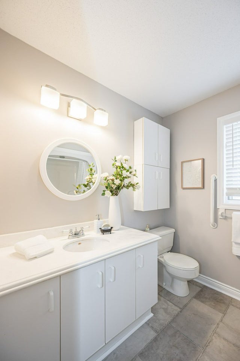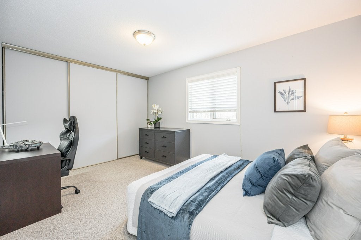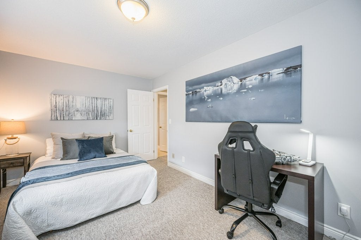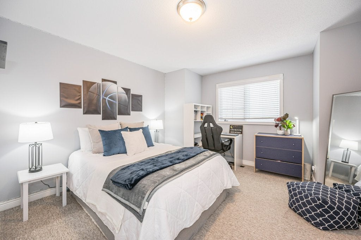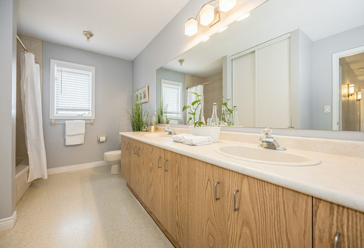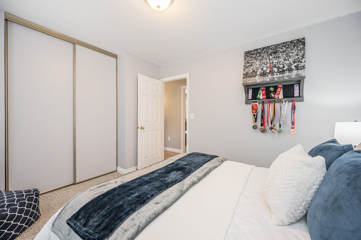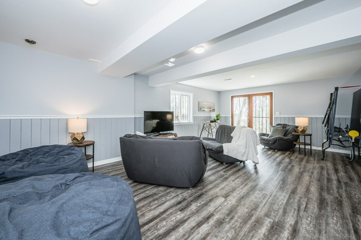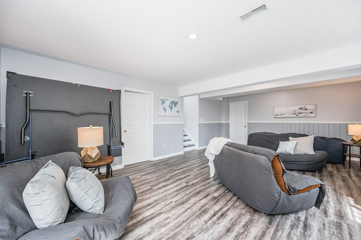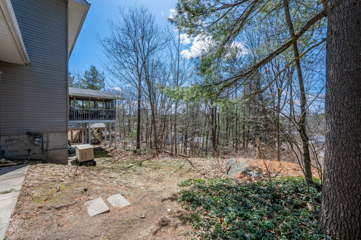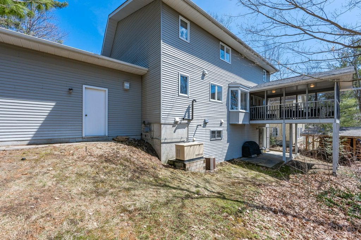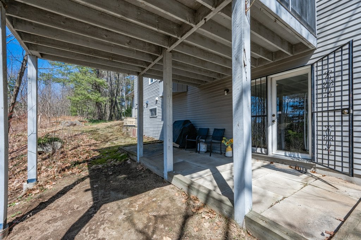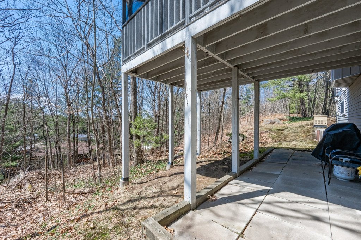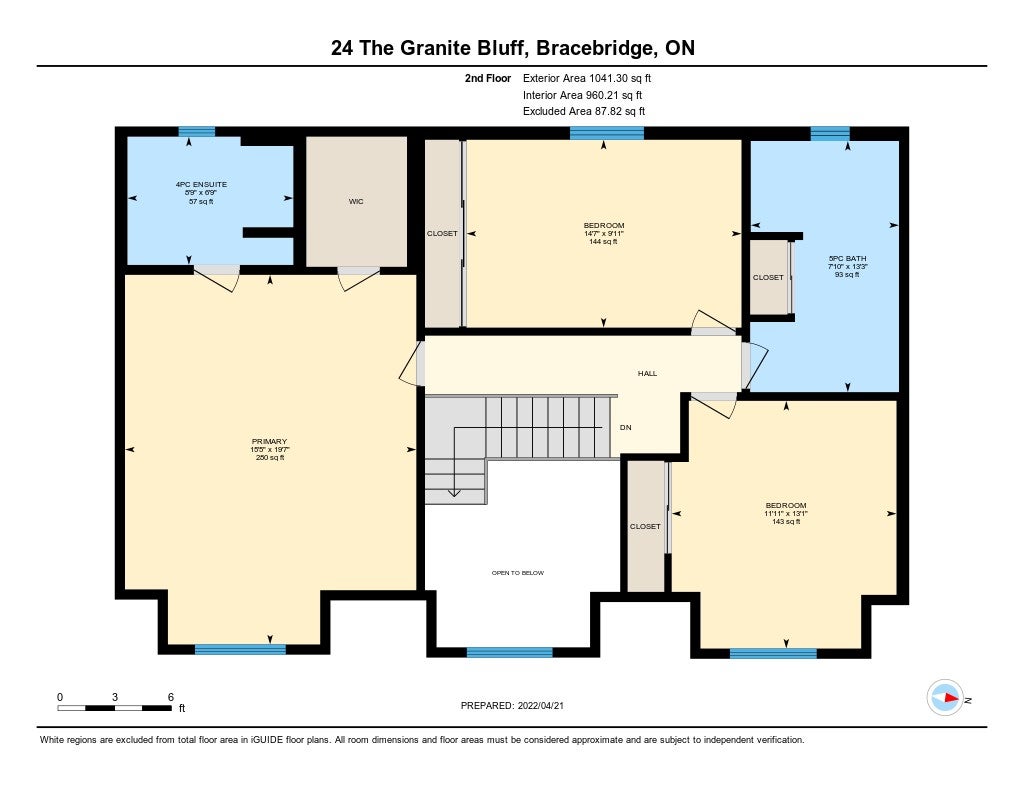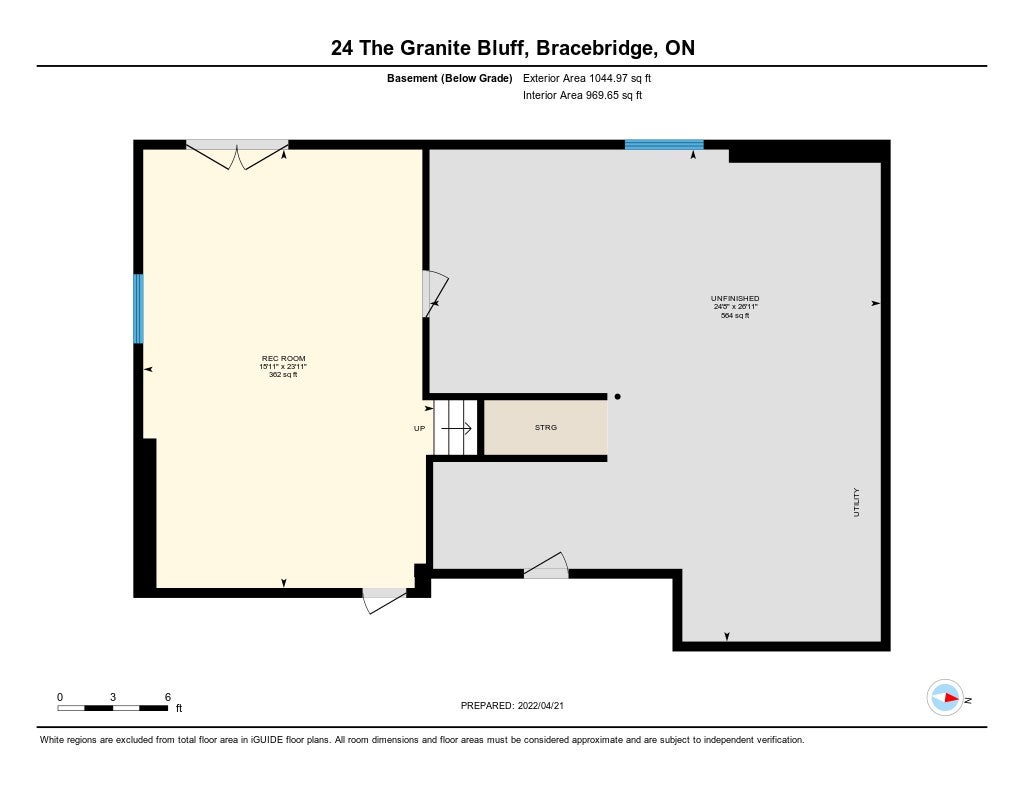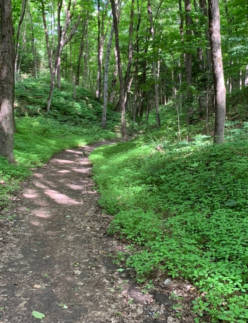Location, Setting, Lifestyle!
This lovely home is situated on a coveted street amidst established custom homes, in Bracebridge, Muskoka. This aptly named street was developed over 30 years ago on the edge of a bluff, with larger wooded lots peppered with classic Muskoka granite outcroppings. It is an easy stroll from this home to the magical Wilsons Falls Trail that meanders along the Muskoka River leading into Town. Shopping,large box stores and restaurants are in close proximity, as is quick access to the Highway 11 corridor and the downtown core. Sought-after Macaulay school is close by, and a separate daycare is within walking distance. This cape-code style, 1.5-storey home was custom built by the original owners, and the current owner has updated the kitchen, a few bathrooms, flooring, and roof shingles (2020). The structure is nicely set back from the road and there is plenty of room for driveway hockey and basketball. The expansive covered front porch creates a welcoming curb appeal and is a wonderful space to enjoy morning coffee in the happenstance company of deer. The back of the home is undeveloped and drops down a ridge of natural landscape. Elevated privacy is found as leaves fill in through the spring. The large seasonal Muskoka room is accessed from the dining room, and feels like a treehouse where dinner with company simply tastes better. The basement has a full walk-out, and there is plenty of room to expand the recreation room or add a 4th bedroom, bathroom and indoor workshop. The den on the main floor would serve as a convenient home office or alternative main floor guest bedroom if needed. This home would be a wonderful forever home for a growing family, or a newly retired, active couple seeking a beautiful lot, surrounded by mature trees, in an established neighbourhood of custom homes in Muskoka. There is NO OFFER DATE and the Seller is flexible with closing, up to December 2022.
Address
24 The Granite Bluff, Bracebridge, ON P1L 1L4
List Price
$1,249,000
Type of Dwelling
Single Family
Area
Ontario
Sub-Area
Bracebridge
Bedrooms
3
Bathrooms
3
Floor Area
3,048 Sq. Ft.
Lot Size
.5 Ac.
Year Built
1989
MLS® Number
40244410
Listing Brokerage
RE/MAX Hallmark Realty Ltd. Brokerage
Basement Area
969.65
Postal Code
P1L 1L4
Zoning
R1
Tax Amount
$4,250.00
Tax Year
2022
Site Influences
Airport, Wilsons Falls Hiking Trail, Access to Highway 11 Corridor, Muskoka River, Bracebridge Falls,
Features
Custom Build, New Roof Shingles, Updated Kitchen, Large Double Attached Garage, Established Neighbourhood, Larger Wooded Lots, Great Location
Amenities
Big Box Stores, Downtown Core, Shopping, Schools, Daycare, Hospital,
Sought-After Neighbourhood
Access to Wilson Falls Trails
Macaulay School Area
Wooded Backdrop
