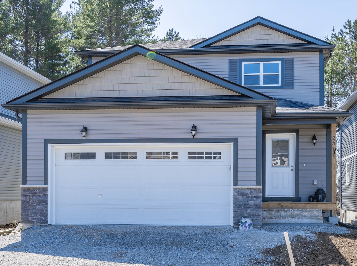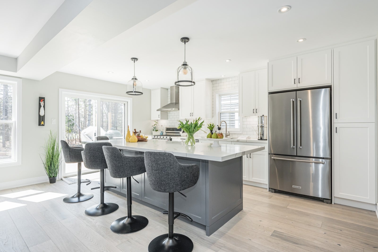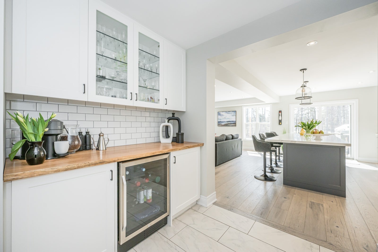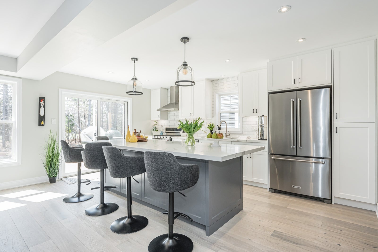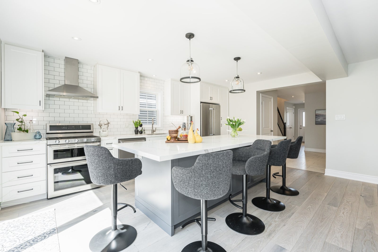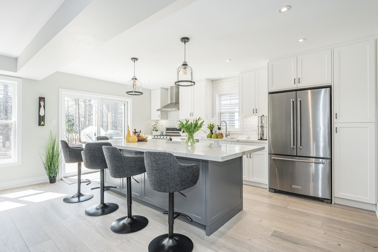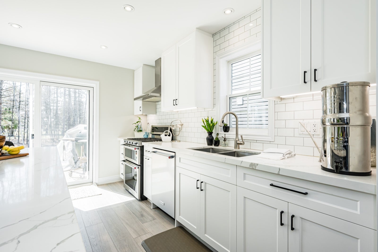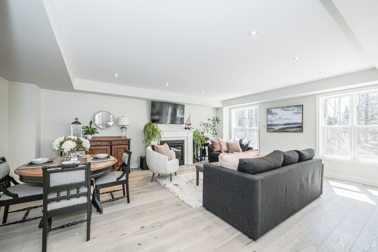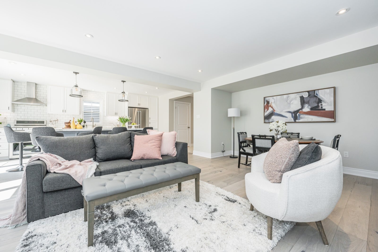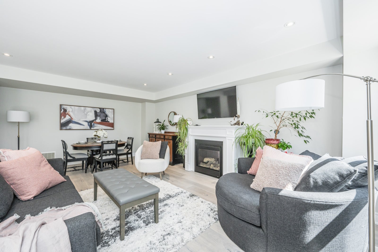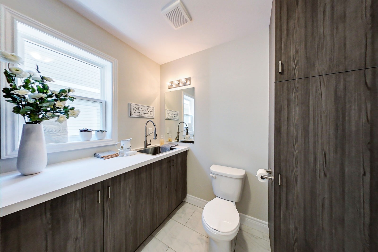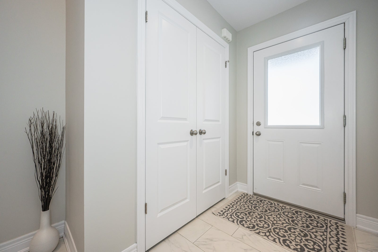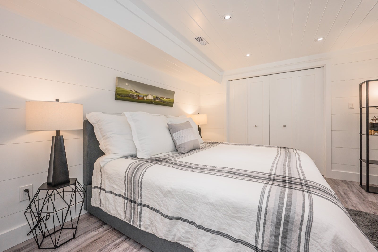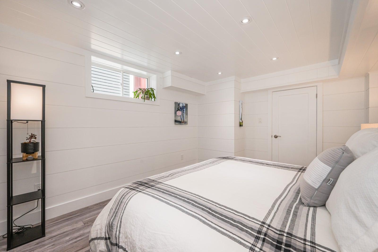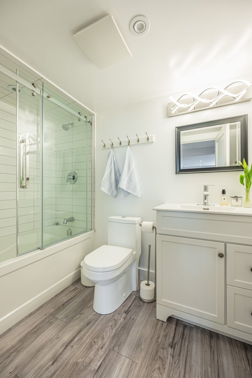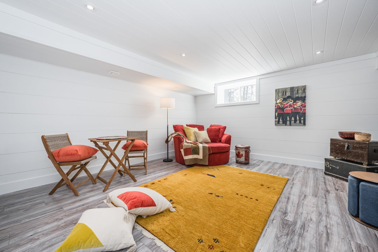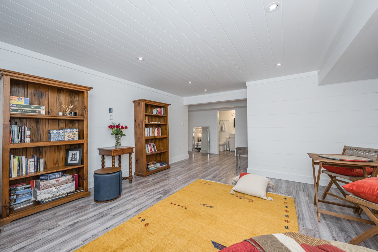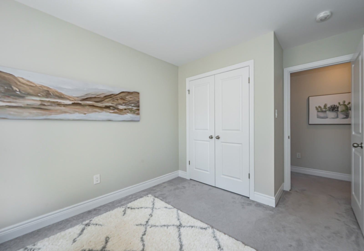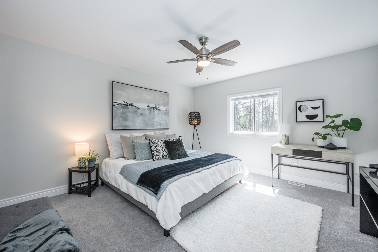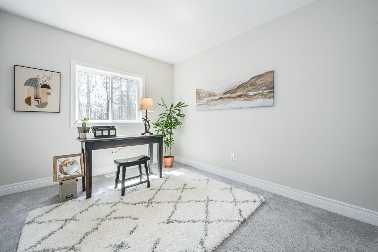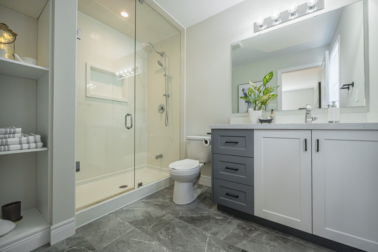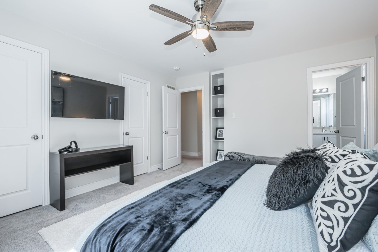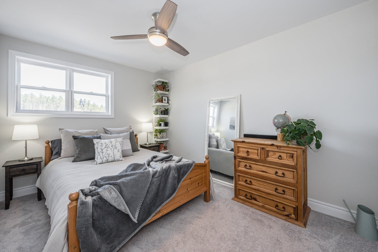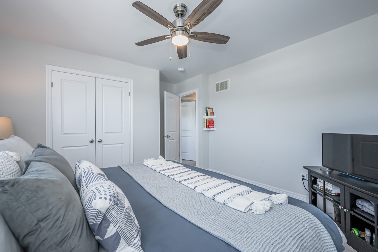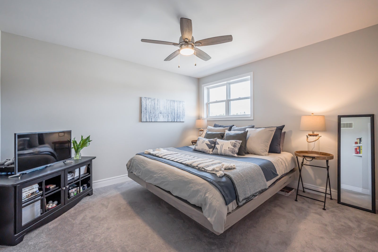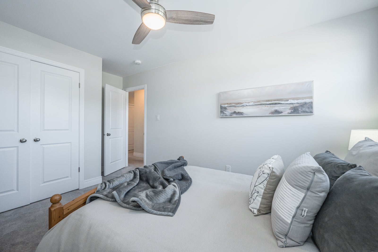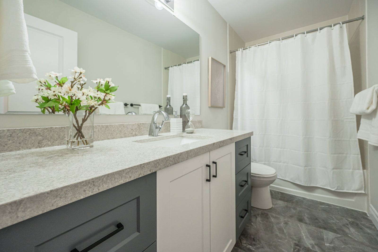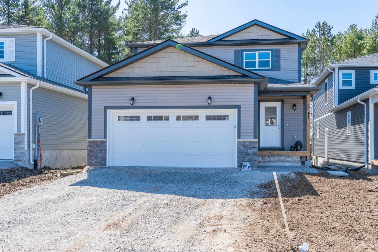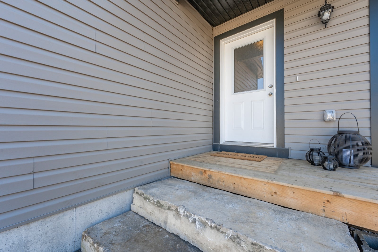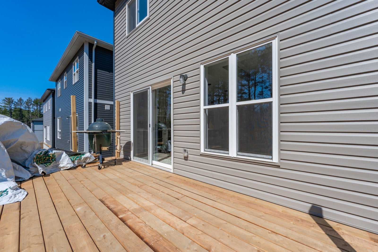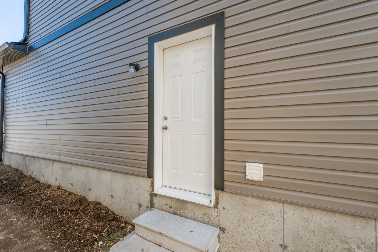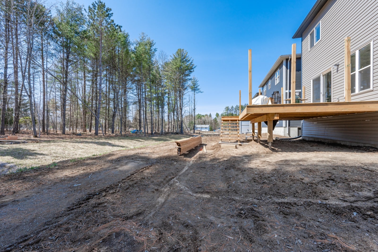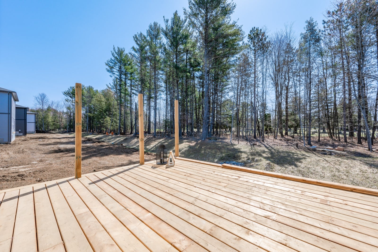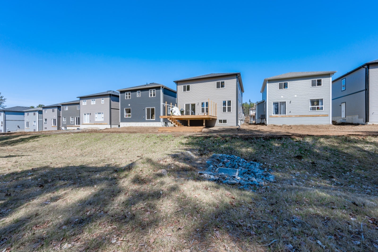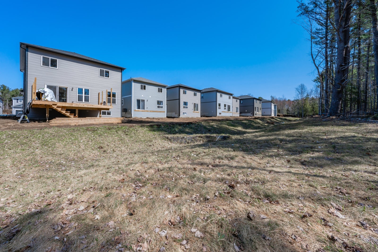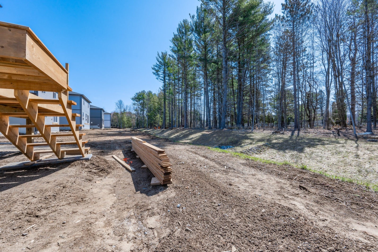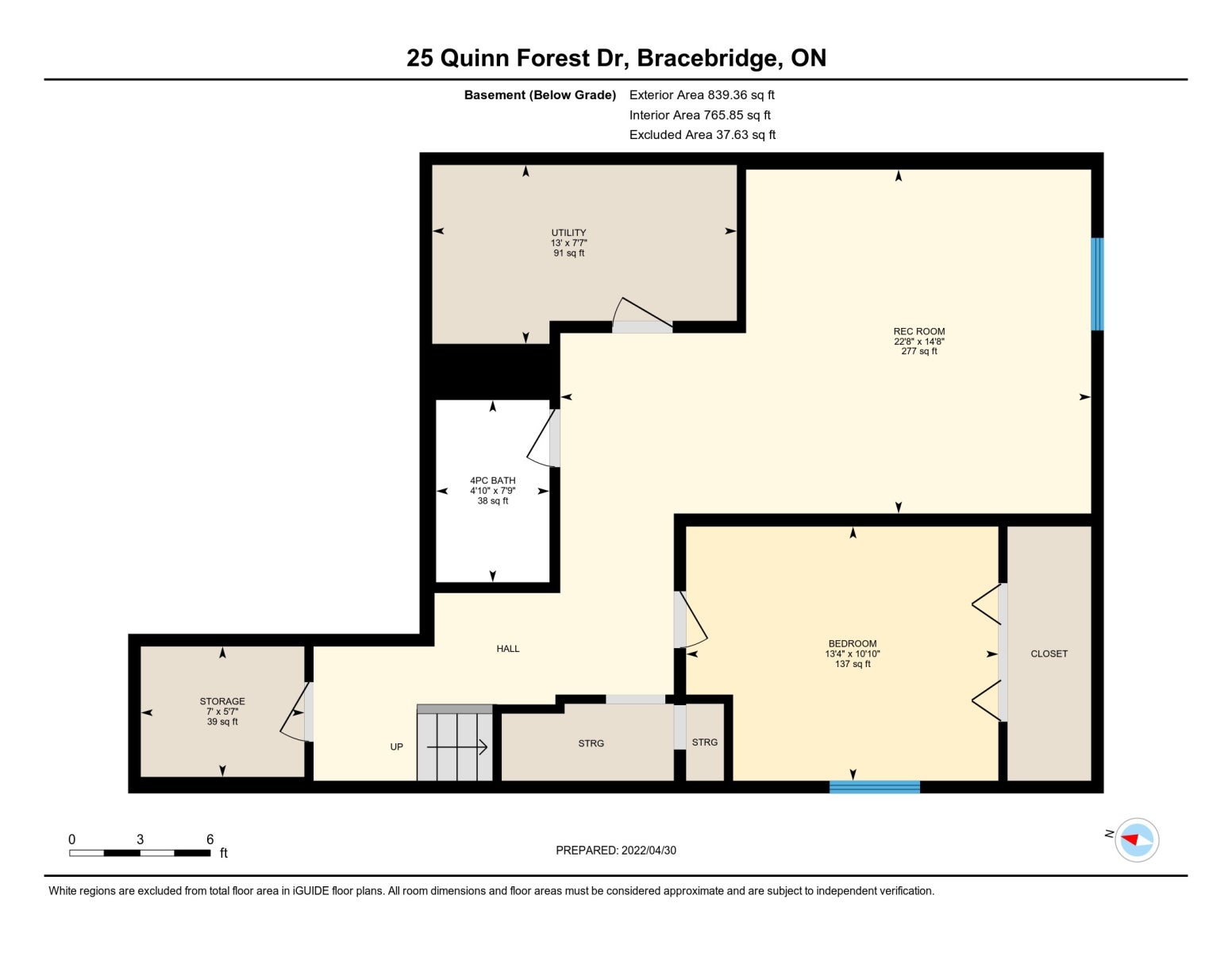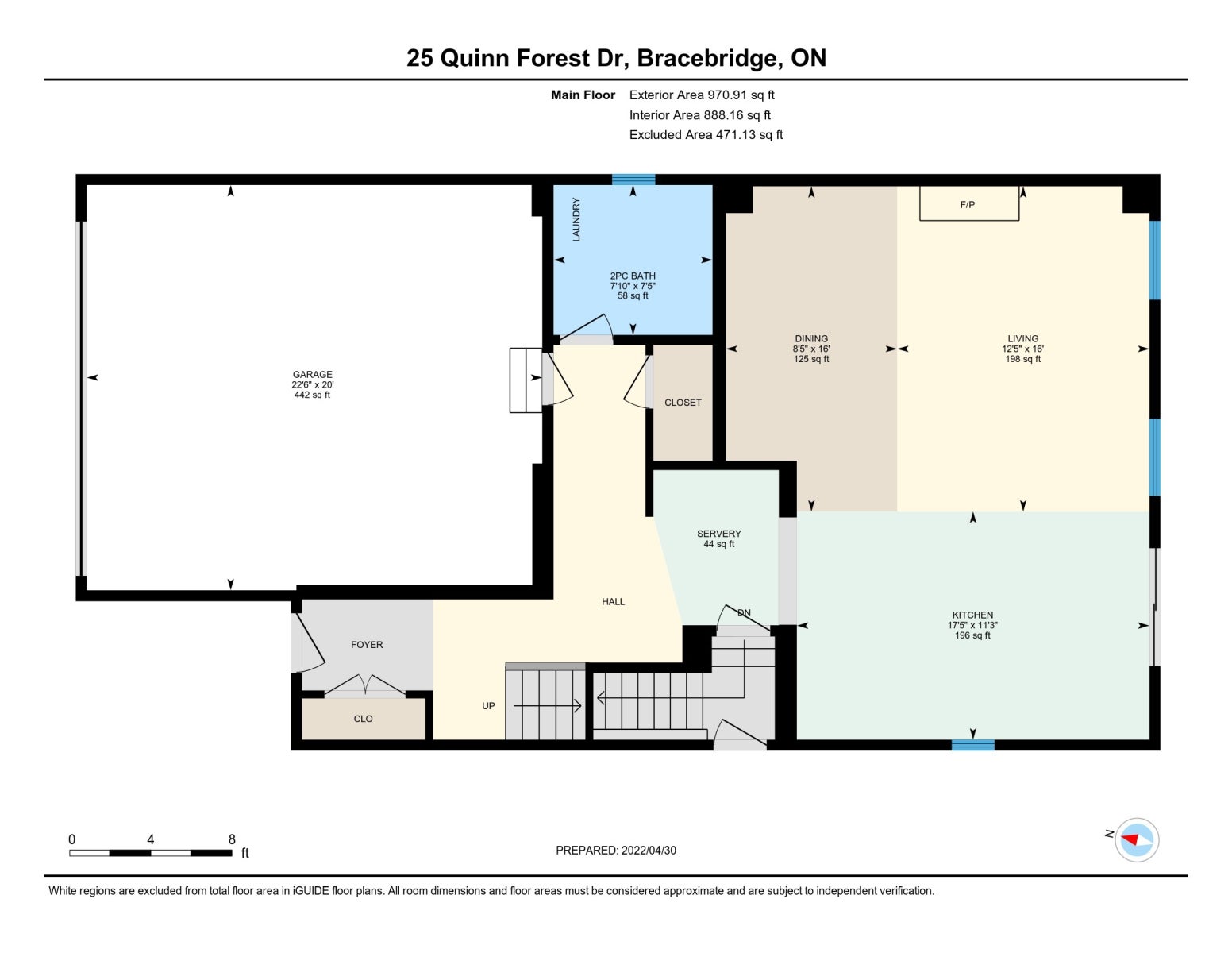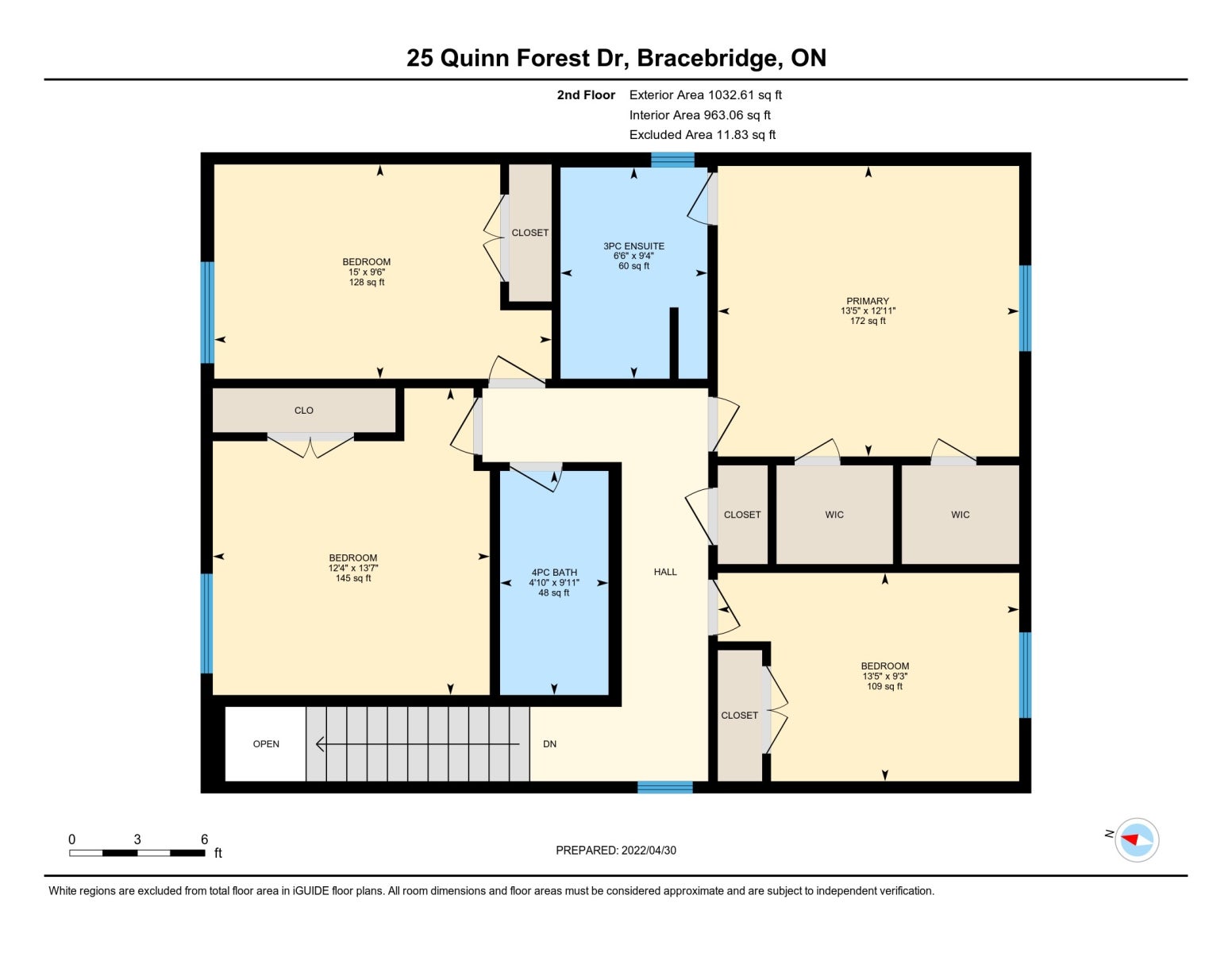Exceeding Expectations! Do not be deceived by the curb view of this beautiful newer home, it is much larger than it looks from the exterior, with 4 bedrooms PLUS a home office!
The interior is spacious, open, bright, tastefully finished and on-trend with newly constructed high-end homes in the area. The kitchen is truly fresh and gorgeous! It entices visitors to grab a comfy barstool and enjoy the party with seating for 6 people around the central island. The designated coffee servery and bar area add to the flare of the kitchen and make joyful entertaining and morning coffee rituals. The complete living space is well-designed, functional, open concept, with has a combined main floor laundry and a 2-pcs bath. There is a convenient inside entry from an insulated and drywalled double car garage.The basement is beautifully finished with shiplap detail throughout, a bright office, a full bathroom, and a recreation room, all of which can be accessed by an exterior side door for private entry. There is plenty of storage room in this home's layout. The upper floor maximizes living space with a large principal bedroom, an ensuite and a walk-in closet nicely appointed at the back of the home. Most of the bedrooms currently house king-sized beds, and the upper floor flow is impressive. This home has 4 bathrooms so everyone has their space. Productive work would be possible from home with a choice of rooms to create the ideal home office. The newly built back deck will offer superb privacy when it is completed soon, and the views will be greener as the leaves fill in on this deep, level and treed lot. Bracebridge has much to offer and this home is central to amenities such as the Sportsplex, theatre, schools, downtown core, trails and hiking, as well as a full hospital, restaurants and shopping. It is a great life in Muskoka! The Sellers have directed an offer date of May 10th at 6:00 PM, and will not be viewing pre-emptive offers.
Address
25 Quinn Forest Drive, Bracebridge ON P1L 0C8
List Price
$889,000
Type of Dwelling
Single Family
Area
Ontario
Sub-Area
Bracebridge
Bedrooms
4
Bathrooms
4
Floor Area
2,003 Sq. Ft.
Lot Size
.18 Ac.
Year Built
2020
MLS® Number
40251110
Listing Brokerage
RE/MAX HALLMARK REALTY LIMITED, BROKERAGE, MUSKOKA, LAM216
Basement Area
839
Postal Code
P1L 0C8
Zoning
R1
Tax Amount
$4,774.00
Tax Year
2022
Site Influences
Airport, Beach, Downtown Retails & Restaurants, Golf, Highway Access, Hospital, Library, Public Transit, Rec./Community Centre, Schools, Big Box Stores,
Features
4 Bedrooms Plus Large Home Office, Open Concept, Higher-end Finishes, Shiplap Architectural Detail in Finished Basement, Exterior Side Door, Double Garage Drywalled and Insulated, New Back Deck with Privacy Features, Deep Level Lot
Amenities
Close to the Downtown of Bracebridge with full shopping, restaurants, retail, business services, veterinary services, Muskoka River Trails, easy access to highway 11 for communters,
